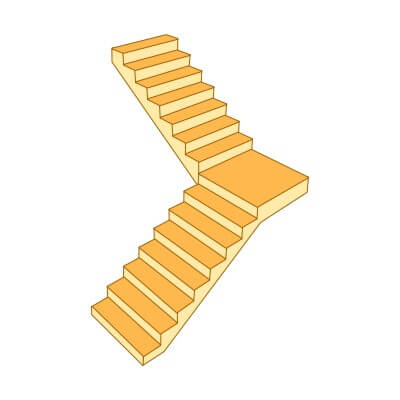L-shaped staircase calculator is a simple tool to correctly estimate the dimensions of a staircase with a 90-degree turn. To get the result, the user only needs to enter the initial data (Stairwell size, Treads in Upper Stairway and lower steps, stair width), choose the side of the stair turning. The final report will contain a set of detailed plans of the steps, stringers, landings, as well as all the parameters of the construction.
How to calculate L-shaped staircase with landing turn?
Calculation of stairs with a turn of 90 degrees is performed on the basis of user input data, considering local legal regulations. As a result of the calculation is determined:
- the angle of slope of the staircase;
- the basic characteristics of the steps (length, width, depth);
- the level of the turning landing;
- the length of the lower and upper stringer;
- the dimensions of the treads;
The main advantage of the service is fast and accurate drawing of the stairs with a detailed visualization of all its elements: stair flights, treads, steps, landings. Using the calculator helps to avoid mistakes in the design of construction, and in the future to calculate the cost of manufacturing and building of stairs.
To begin the calculation of the l-shaped stairs you should input in the application fields:
- dimensions of the Stairwell (length, width, height (values P1, P2, P3);
- step thickness and nosing (S1, S2);
- Treads in Upper Stairway and lower steps (S3, S4);
- flight width (S5);
- level of the top (last) step;
- thickness and width of stringers (T1, T2);
When specifying the initial parameters, it is important to consider some specifics:
- The height of the Stairwell implies the height of the entire construction - this is the distance from the finished floor of the first floor, to the finished floor of the second floor.
- Width and length of the aperture - are specified taking into account the platform and spans from the extreme points of the structure.
- Stringers: they can be mounted with an overhang above the steps by attaching to special grooves or follow the shape of the steps (flush mounting), closing their side part
- Steps: it is better to use 6-7 steps, thickness 40mm, 300mm wide. The height of the step - no more than 15-20 cm, and the width - from 27 to 32 cm;
- The angle of slope: not more than 40 degrees for easy walking;
Please note the future location of the top step. Depending on the size of the Stairwell and the type of factory steps, you may need additional material consumption for the output of the last step above the level of the 2nd floor. We recommend placing the top step below the level of the second floor.

